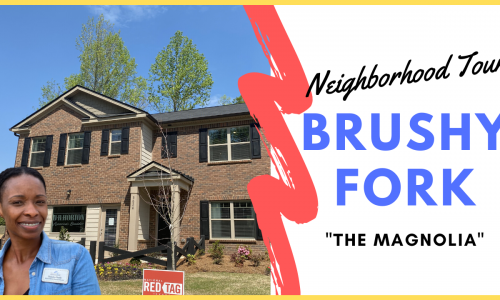Brushy Fork – Magnolia
In this video, we tour the Hayden floor plan on the Magnolia side of Brushy Fork in Loganville. We also drive the community for a neighborhood tour!
This sought after area of Gwinnett County offers a small-town feel with big city convenience. Magnolia at Brushy Fork is a swim community offering new home designs up to 5 bedrooms with flex space, formal areas for entertaining and private owner’s retreats. Stainless steel appliances, granite countertops, and 9-foot ceilings on the main are just a few of the features included. Enjoy open concept living in a location that is second to none. Plus, you will never be too far from home with Home Is Connected.® Your new home is built with an industry-leading suite of smart home products that keep you connected with the people and place you value most. Do not miss this opportunity.
View 3D Floor Plans…
Hayden Plan: (floorplan in this video) https://my.matterport.com/show/?m=V64zr5vwwCv
Booth Floor Plan: https://my.matterport.com/show/?m=9VR7aFEVd8M
The Galen Plan: https://my.matterport.com/show/?m=E2B2RAnF261
The Flora plan: https://my.matterport.com/show/?m=DX9YJCB18w9

